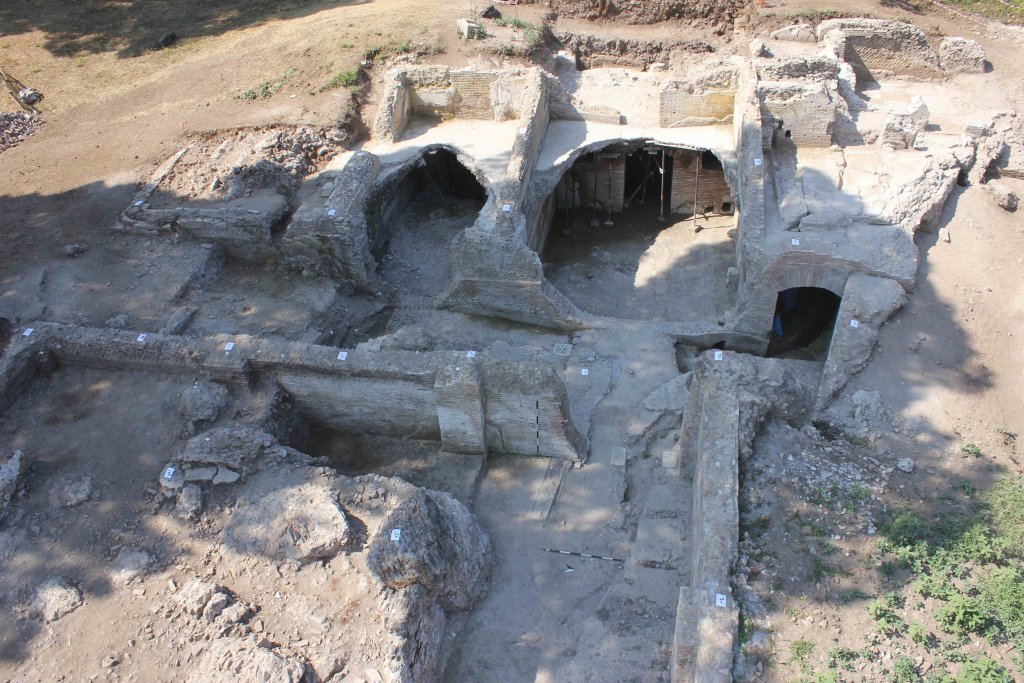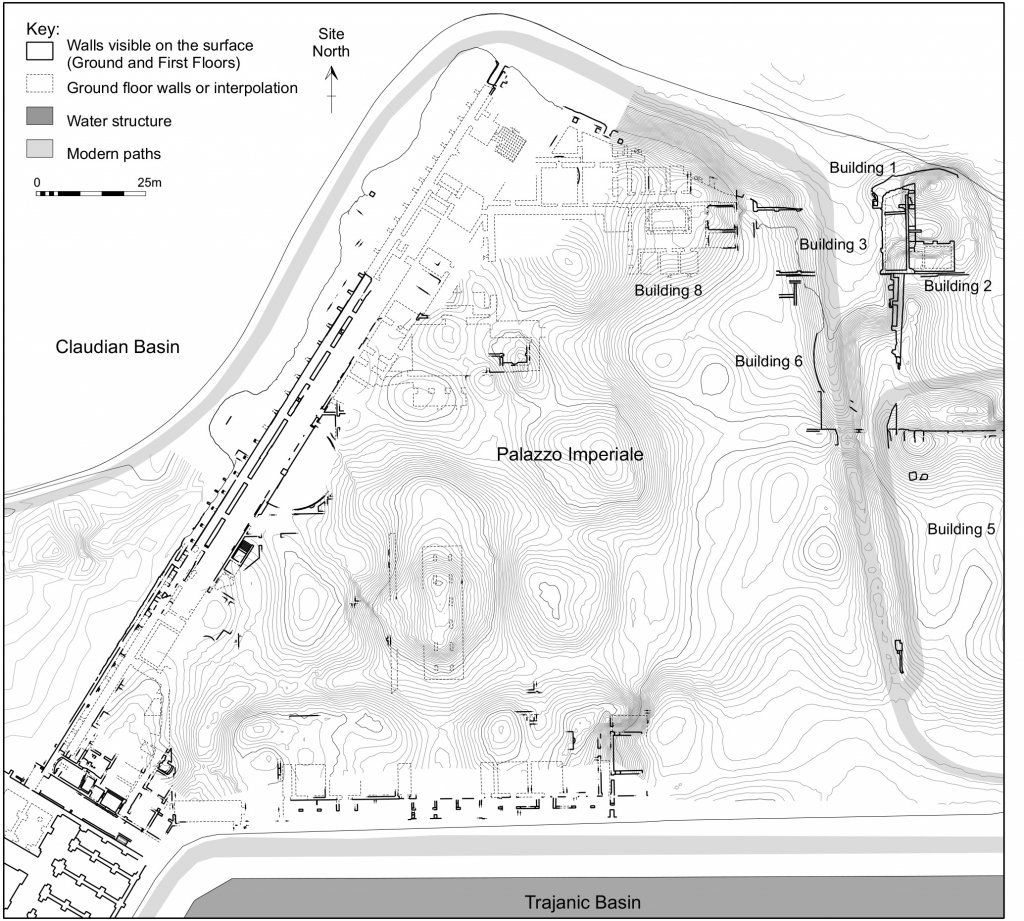Palazzo Imperiale

The Palazzo Imperiale was a brick- and reticulate-faced concrete structure which covered c. two hectares. Of its original three storeys, only the substructures and some of the first floor remain. The Palazzo’s trapezoidal plan was dictated by the spur of land between the two basins on which it was situated. The structure has been of significant interest since the 16th century due to the discoveries of numerous columns, sculptures and inscriptions. The complex also contained its own bath suite in its southwest corner. The corpus of brickstamps found in the building indicates its construction began c. AD 115 and was completed shortly after the death of Trajan c AD 117. There were with later renovations undertaken by Hadrian, the Antonines and under Septimius Severus. The building’s location and its very rich decoration clearly suggest that it was conceived by Trajan’s architects as an imperial villa maritima, and probably also as the headquarters of high-ranking officials involved in the administration of the port. The building continued in use until the 6th c AD.
On the northeast side of the Palazzo Imperiale was a three-storey brick-faced cistern block, a castellum aquae (Building 1) dating to the late Trajanic-Hadrianic period. This was probably supplied by an aqueduct running along the top of the rear face of Building 5 to the south. Immediately to the west of this was the ground floor of a large rectangular room (Building 3) with a central peristyle, which at a later date was used for production of glass. To the west of this were a suite of ground floor offices arranged around a rectangular cistern (Building 8); above it on the first floor was a peristyle with mosaic floor onto which opened a series of luxuriously decorated rooms a latrine, some of which opened northwards on to the Claudian basin.
Sometime in the early third century, an oval amphitheatre (c. 42m by 38m) (Building 4) was constructed in the open space to the east of the Palazzo Imperiale. All that remains now are the foundations which reveal that the building’s superstructure was composed of two parallel walls spaced three meters apart with an additional façade wall only present on the western half of the building. Its entrance was located on the west side through the façade wall. The amphitheatre was systematically demolished sometime in the later fourth century, and across its site were built a suite of rooms (Building 6), including a three-seater latrine, were lavishly decorated with marble and painted stucco and fronted onto a garden to the west; these represented an eastwards extension of the Palazzo Imperiale.

